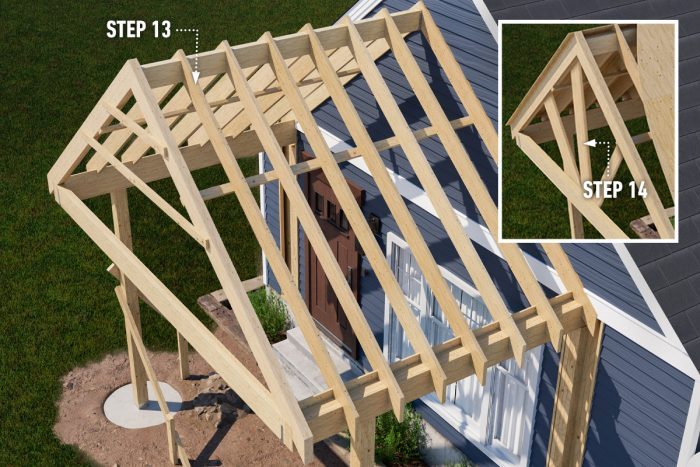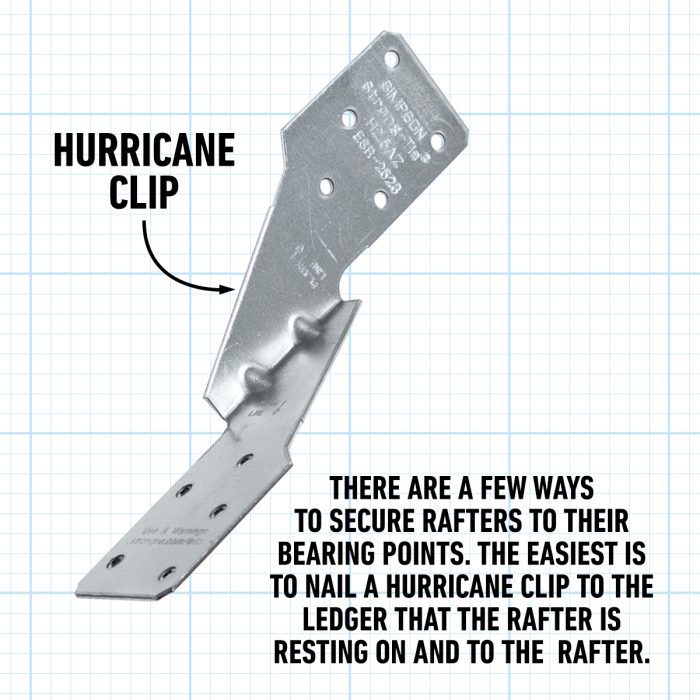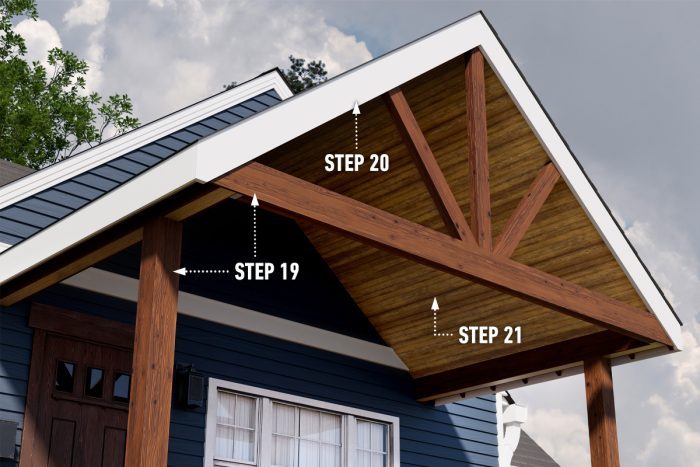How to add a covered entryway to your home
Take your home's basic facade to the next level. Add a roof over the entryway.
Advertisement
Advertisement
Advertisement
Advertisement





